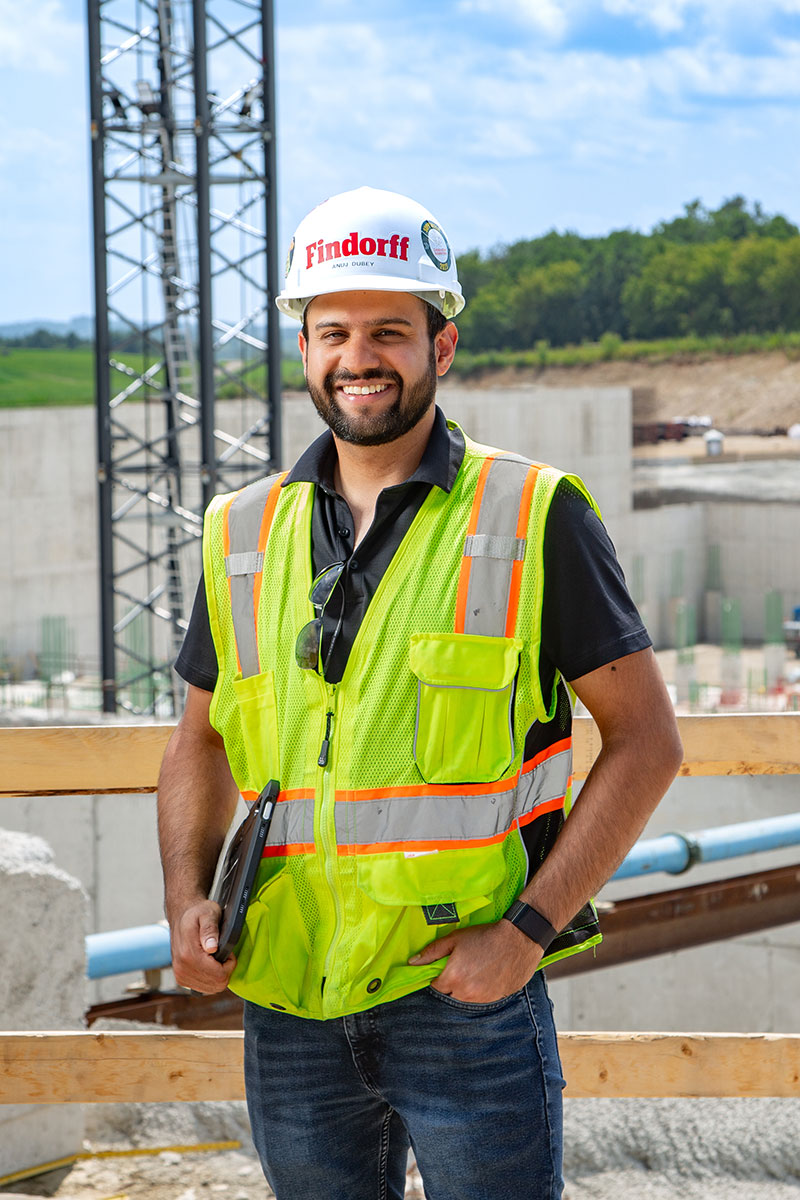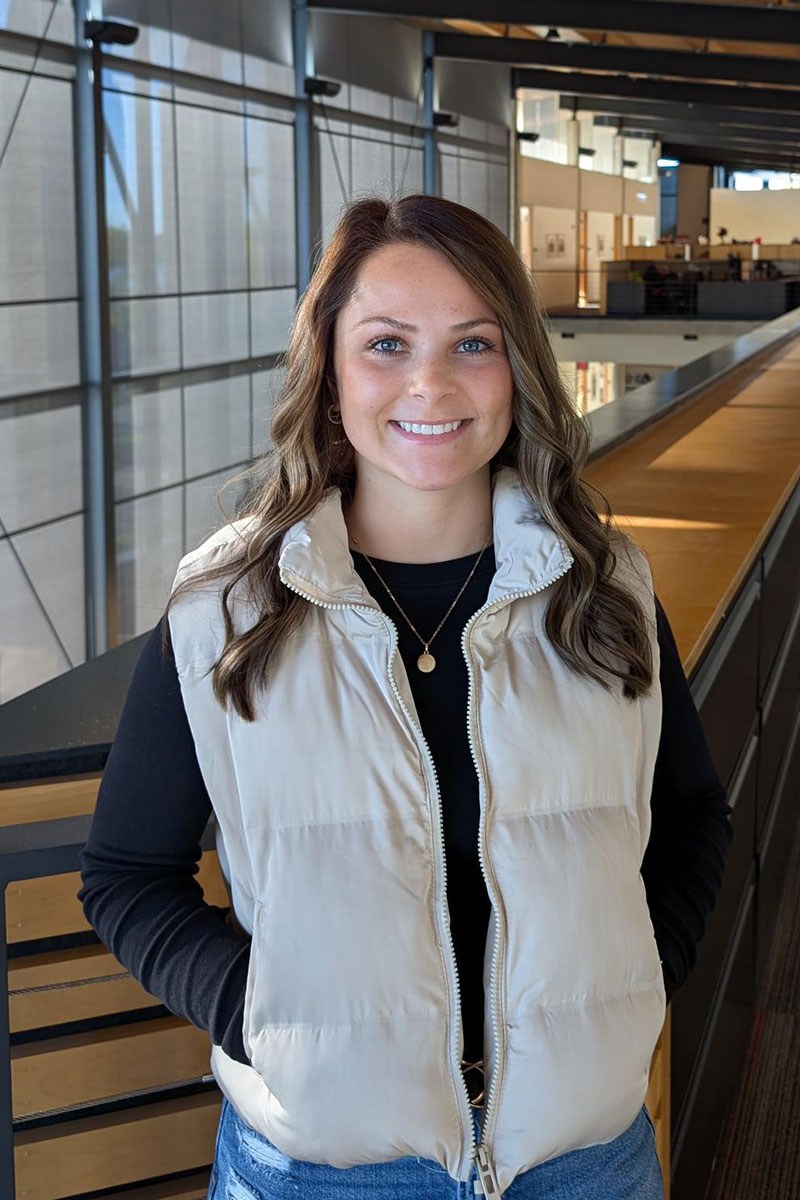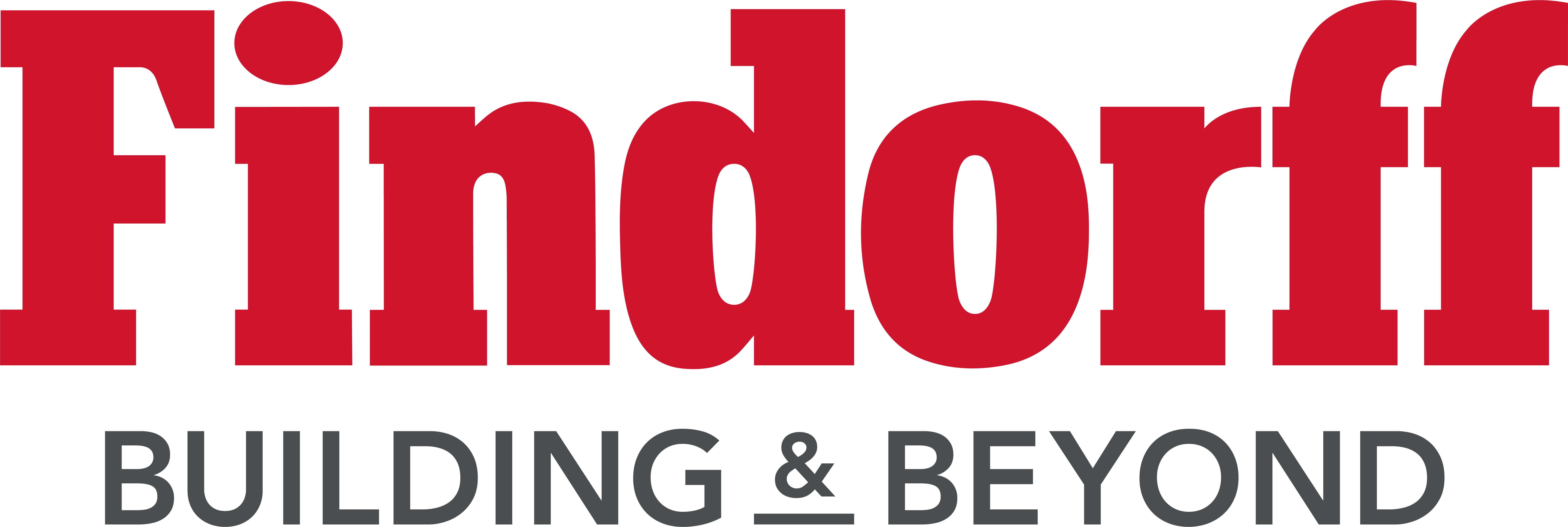The Challenges of Building an Underground Parking Facility
Join us for the fall Engineering Seminar Series as Anuj Dubey, James Brue, and Jadyn Saalsaa from Findorff present The Challenges of Building an Underground Parking Facility. The Black Hole Parking Facility at Epic is a 4-level car parking facility with 2000+ stalls, 1 million sq.ft., and a mechanical level on the top floor that serves the power requirements for the entire campus. There is also a loading dock and a coffee shop inside the parking facility. Once the Black Hole is backfilled after completion, the construction of the office buildings on top of the parking facility will start. This isn't just any parking structure; it is a critical infrastructure hub designed to connect multiple buildings through tunnels and skybridges. This seminar will focus on some of the unique challenges of this project, including a triple-decker tunnel, mass concrete requirements, coordination with other buildings, and other aspects that make this a one- of-a-kind project.

About the presenters
Anuj Dubey is a Project Manager at J.H. Findorff & Son Inc. He completed his MS in Construction Management from the University of Illinois at Urbana-Champaign and holds a bachelor's degree in civil engineering. He has worked on a variety of projects, including a Mercedes-Benz Parking Ramp in India, Hilton-Obeikan Tower in Saudi Arabia, Amara Towers in India, Carle Hospital in Illinois, and Epic Campus 5 Shortbread, before starting on the Black Hole Parking Facility at Epic in Verona.
James Brue is a Project Manager currently overseeing the Epic Campus 6 buildings. He earned his degree in Building Construction Management with a minor in Construction Safety Management from the University of Wisconsin–Platteville in 2017. Since then, James has managed a variety of projects across the Midwest in healthcare, science and technology, K-12 education, industrial, food services, retail and recreation, and corporate sectors.
Jadyn Saalsaa is a Project Engineer for J.H. Findorff & Son, currently working on the Epic Campus 6 Black Hole Parking Facility. She graduated from the University of Wisconsin-Stevens Point in 2023 with a BFA in Interior Architecture and previously worked at an architecture firm before joining Findorff in 2024.
About the company
Founded by J.H. Findorff in 1890, our construction company's story began in Madison, Wisconsin. We expanded over the years with offices in Milwaukee and Wausau, continuing to grow throughout the state and across the U.S. From school construction to healthcare, multifamily to science & technology projects, and more, Findorff takes pride in delivering extraordinary craftsmanship and character to every job, in every industry we serve. As of 2025, Findorff is employee-owned. We're proud to reward our talented team for the dedication they demonstrate every day and to invite them to share in the success they help to create.
About the Engineering Seminar Series
The University of Wisconsin-Platteville Engineering Seminar Series is offered on campus and via zoom. Free and open to the public, these presentations showcase the plan, design, construction, and maintenance of real-world engineering projects and how they change our community. Attendees are eligible for one professional development hour.
For more information or to request disability accommodations, contact the UW-Platteville College of Engineering, Mathematics and Science Dean's Office at 608.342.1561 or emsdeansoffice@uwplatt.edu.



